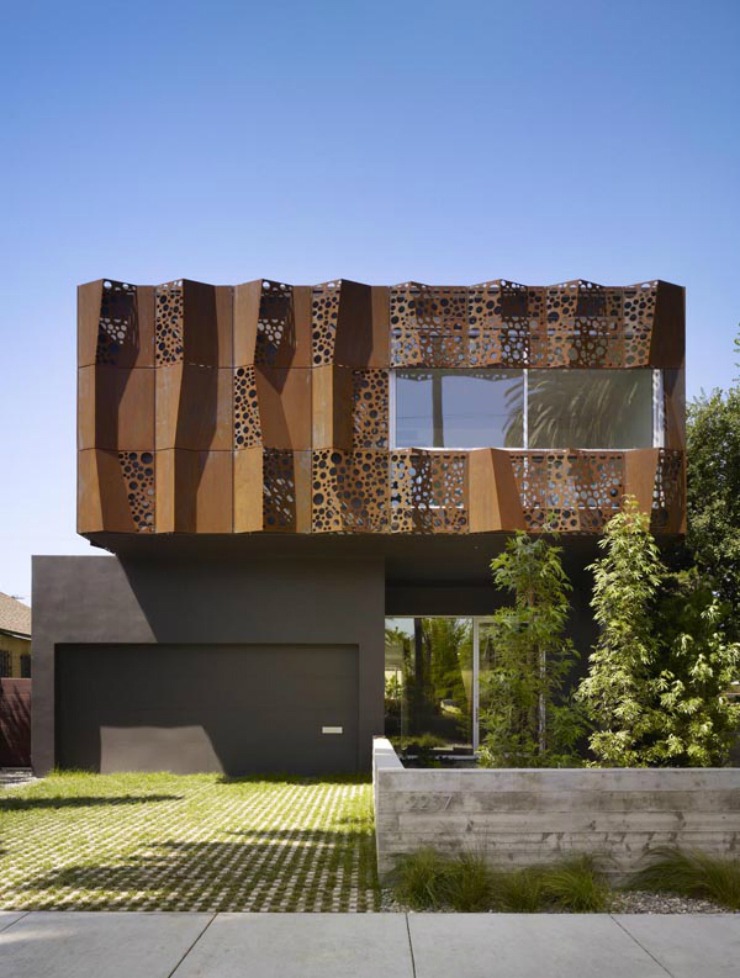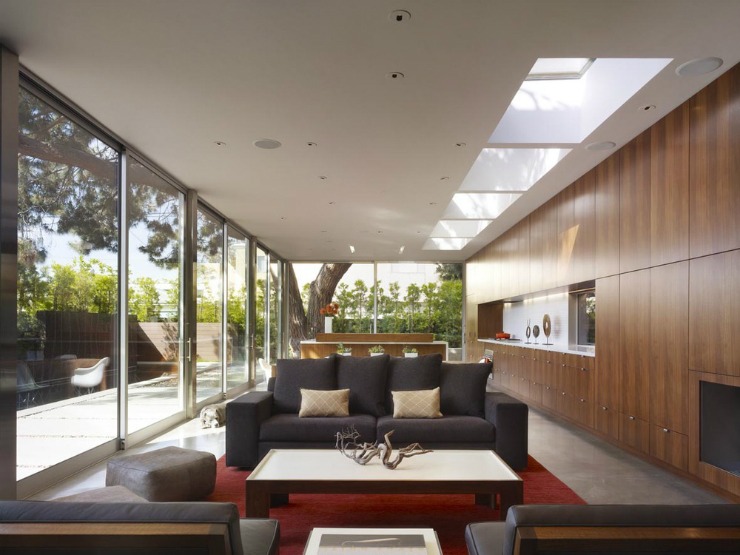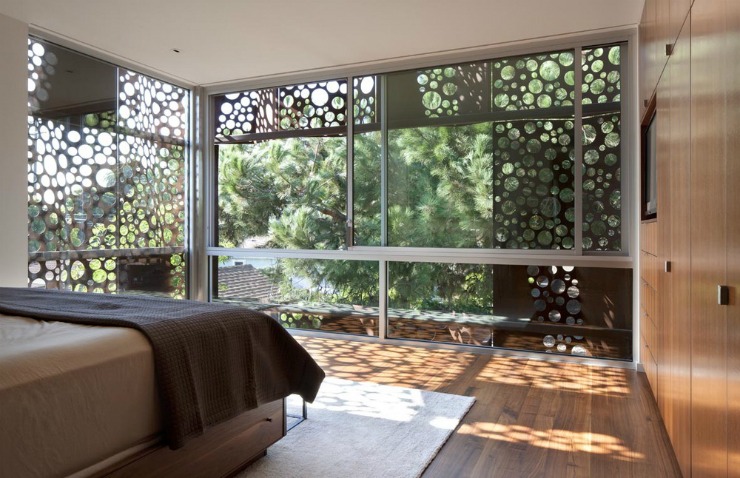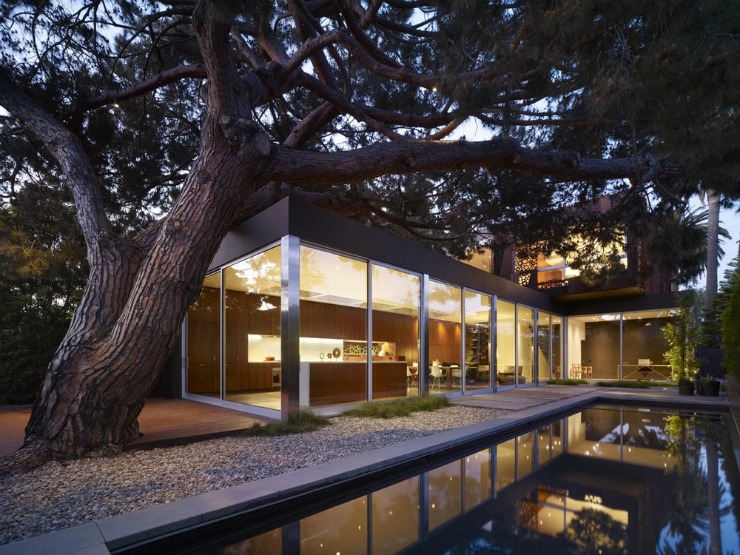Walnut Residence by Modal Design
This 2,700 square foot single family residence draws upon the site and context for inspiration by referencing a specimen pine on site and reinterpreting two other trees removed as part of the construction process. The trunk diameter of the pine is nearly five feet and the canopy over sixty feet across, so it clearly serves as the most dominant feature of the site (and nearly the entire block). Since removal was not an option for the clients, the part of the house was organized around the tree’s location on site; near the back and virtually in the middle. This organization maximized the livable square footage of the house while minimizing the risk of damage to the tree. In reality, the plan of the house is quite simple and if left untreated could resemble any number of stucco boxes in the area. Exploring options through the exterior skin offered a dynamic expression of the client’s taste and character as well as the sculptural qualities of architecture.
Founded in 2004, Modal Design is a full service architectural firm that pursues projects that pose questions, providing opportunities to challenge architectural norms and realize innovative solutions. Led by Harvard University-trained Daniel Monti, the firm thoroughly investigates the possibilities inherent in any project in order to push beyond typical accepted conventions and expectations.





















































