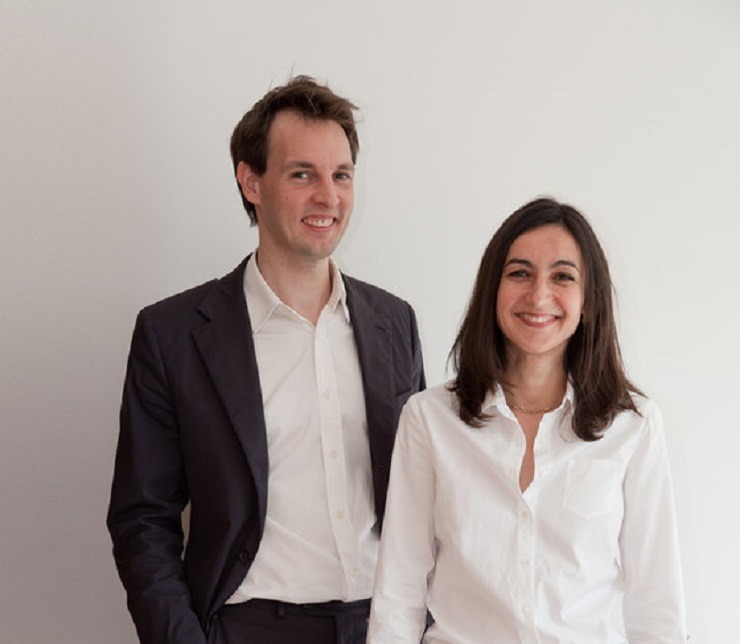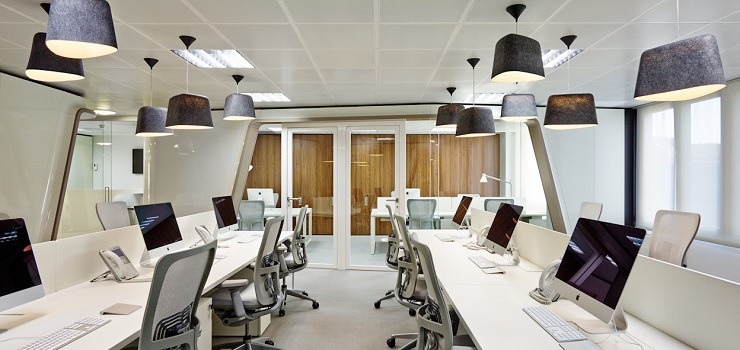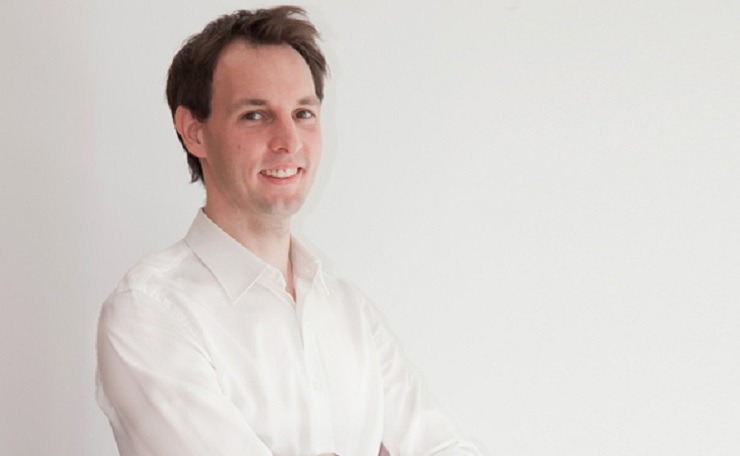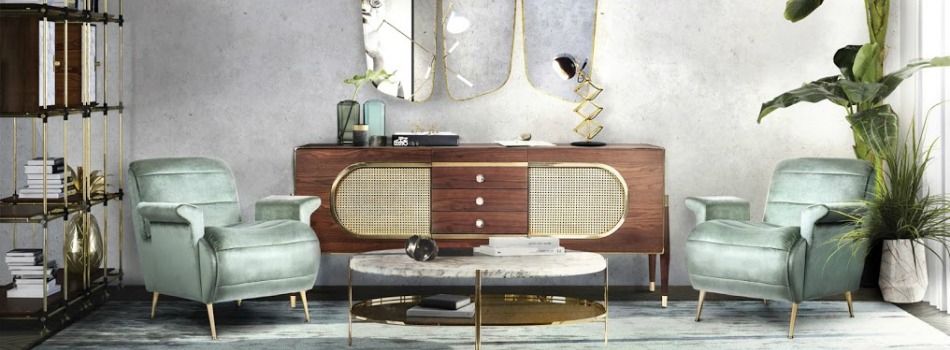Introduction
YLAB Arquitectos is a full service architectural design firm based in Spain specialized in modern design. YLAB offers a wide range of technical and management services to respond to both commercial and private clients needs, acting as a single point of contact offering superior integrated services in contemporary design and construction.
Their portfolio includes commercial projects as the Zeiss Shop System in Spain or the Joia Jewelry store concept for China; corporate projects as the global office concept for the insurance company ANV; or hospitality and residential projects such as private apartments or single family houses, among others.
Nowadays, YLAB studio is one of the most important studios in Spain.
Biography
YLAB is a Barcelona based architectural design company founded by Tobias Laarmann and Yolanda Yuste. The team offers architectural, interior design, management and consulting services in residential, commercial, hospitality and corporate design projects, acting as a single point of contact and managing projects from conception to completion on time and within budget.

YLAB was presented with the first furniture design award in 2008. Since then YLAB designs custom made furniture solutions in partnership with global office furniture manufacturers and suppliers, offering a full supply and instalation service. Functionality, cost efficiency, sustainability and highest design quality are our fundamental planing elements to create corporate architecture and interior design that reflect the identity and values of our clients.The ability to understand our clients businesses allows us to design inspiring architecture and interiors that match the current and future requirements of building occupiers, improve business performance, enhance the brand and help retain and attract key people.

Yolanda Yuste studied Industrial Engineering at the University of Zaragoza. After transferring to the Technical University of Braunschweig, in Germany, she continued Industrial Engineering and added Architecture to her studies. Later, staying in Berlin, she graduated from the University of Arts in 2001 and started working for international architectural offices like Renzo Piano/Kohlbecker, Jean Nouvel, Pysall.Ruge and Alusi Design; developing exposition design for the German Expo 2000 Pavilion in Hannover or working at projects like the Debis tower at the Potsdamer Platz, the Galeries Lafayette or the Canada House Building in Berlin.
In 2003 she moved to Barcelona to found an associated studio with Tobias Laarmann, working on architecture and interior design projects like the Vodafone and Zeiss Shop Systems, the Pedralbes Palace in Barcelona and the Hotel Spa Vichy Catalan in Caldes de Malavella, Girona.

Tobias Laarmann studied Architecture at the University of Dortmund and the Berlin University of Arts where he graduated in 2000.He started his career teaching at the Berlin University of Arts and working for the studio MBA, a partner office of Foster and Partners in Berlin, designing corporate office buildings for companies as SAP AG, Aachen Münchener and Thuringia Generali Insurance, among others.
In 2003 his career leads him to Barcelona in Spain, where only a few months later he founded his own studio together with Yolanda Yuste; offering services to architectural offices and working on projects like the Court Building in Sant Boi, the Barcelona Forum 2004, the Layetana Headquarters, the Valencia Trade Fair, the Chic&Basic hotel in Barcelona or the Tourist Port in Fugee, Taiwan. In 2005 he began teaching at the IaaC, Catalonian Institute of Architecture.
SEE ALSO: TOP INTERIOR DESIGN | HOK

Background & Realizations: the projects





The most iconic project
Dental Angels
Brand image and interior design project for the dental office Dental Angels in Barcelona’s central Ensanche Neighborhood, in a small and narrow space at street level. The owner, a young doctor, wanted to create a modern and functional clinic that reflects the charm and pleasantness suggested by its name: Dental Angels.
![]()
The aims of the project were to achieve a differentiating image, elegant while accessible, professional and fresh. The spaces had to be wide and bright and the ambience warm and comfortable. For this purpose, an organic distribution was proposed were all the functions would be placed in a unique continuous space that would suggest dynamism and a spacious feel.
![]()
White color was chosen as a base color, adding gold and light blue accents by corporative elements like the golden signs, elements like the cylindrical displays or the RGB LED linear indirect light. Timeless materials or finishes like white satin lacquer, laminated panels for the clinical furniture or light linoleum for the pavements are used, combined with surfaces that add lightness and warmth like the gold aluminium or the walnut.
SEE ALSO: TOP INTERIOR DESIGNERS | JULIETTE BYRNE
Special Partnership
The project “YLAB’s latest” is a complete renovation of a contemporary style house of 113 m2 located in the Diagonal Mar area, one of the fastest growing neighborhoods in the city. The reform seeks to completely redistribute the spaces in the house, connecting to the terrace through a large window. A fabulous space with great views of the city skyline and the Mediterranean, which becomes the cornerstone of the house.

Inalco collaborates with YLAB Architectos with Domo Series, a porcelain tile series in Negro colour and bush-hammered finish, for its non-slip resistance and decorative features, which was used both for the terrace flooring and for creating several window boxes and a modular bench.

Projects Gallery

































































